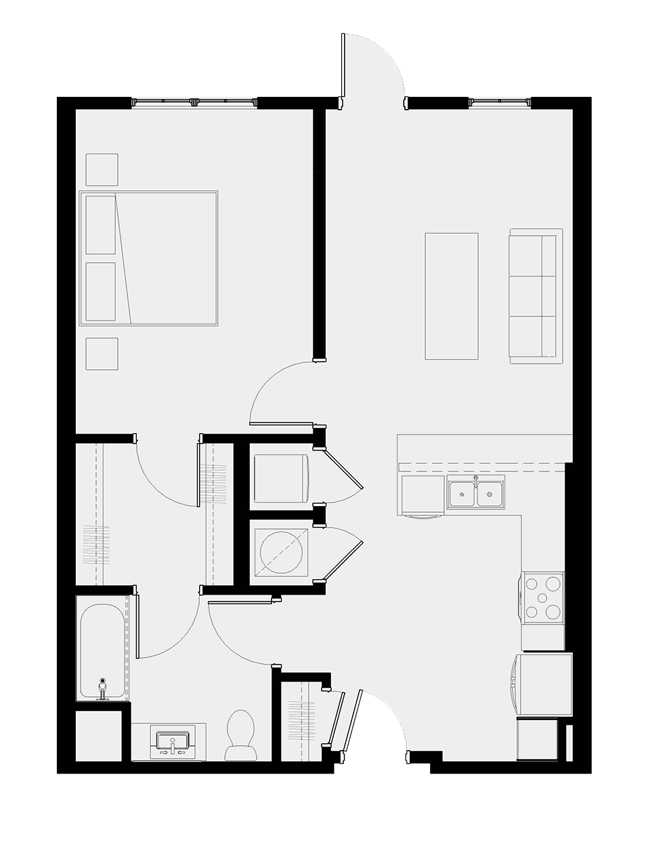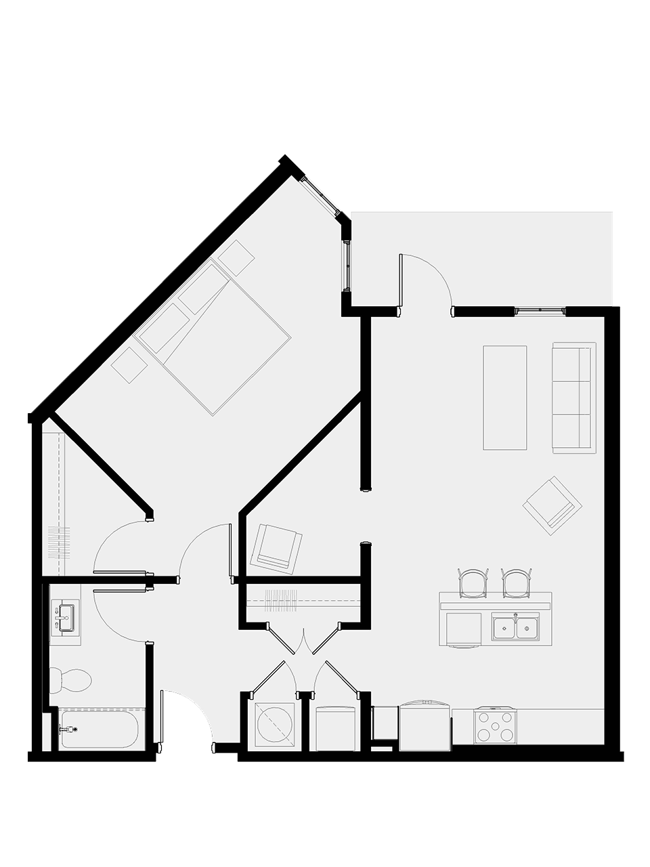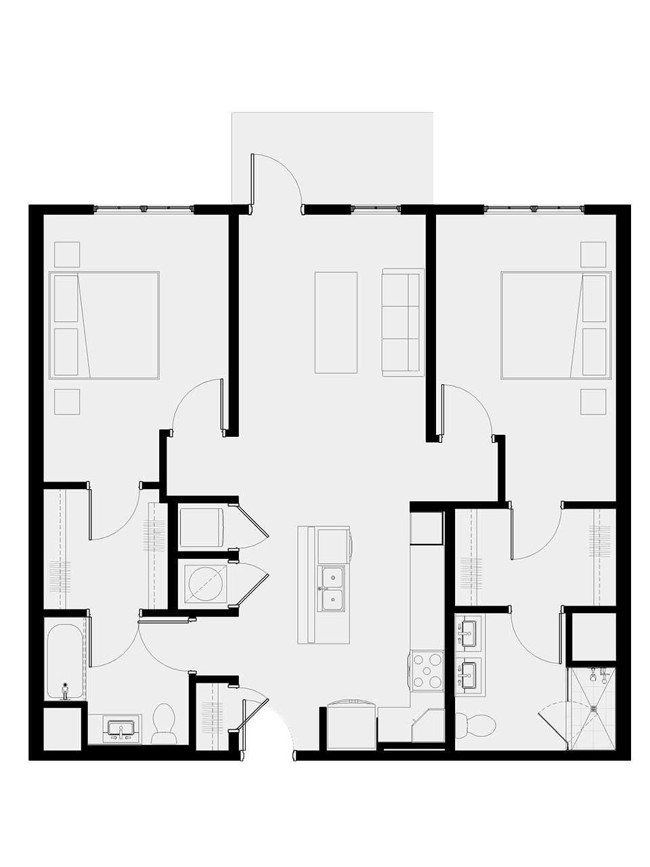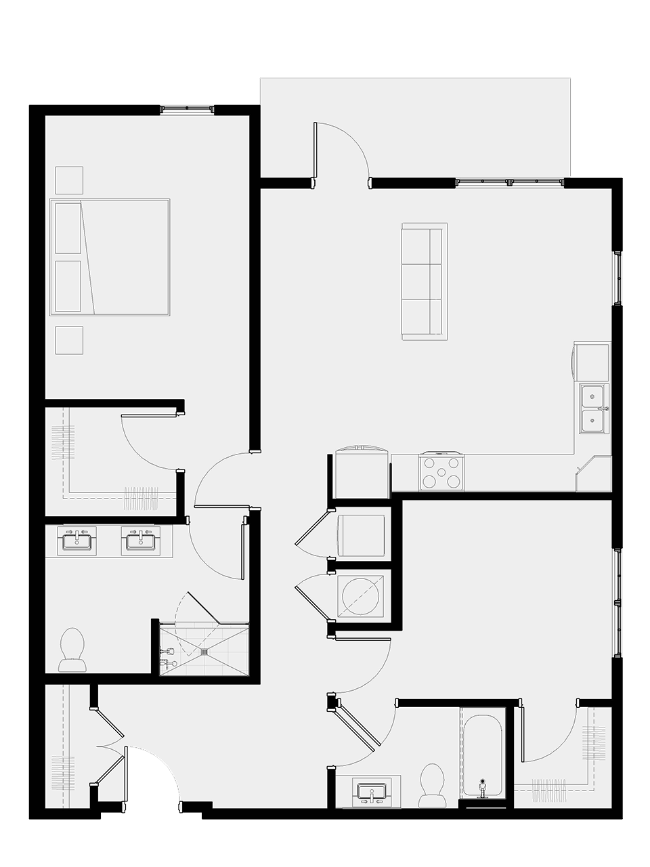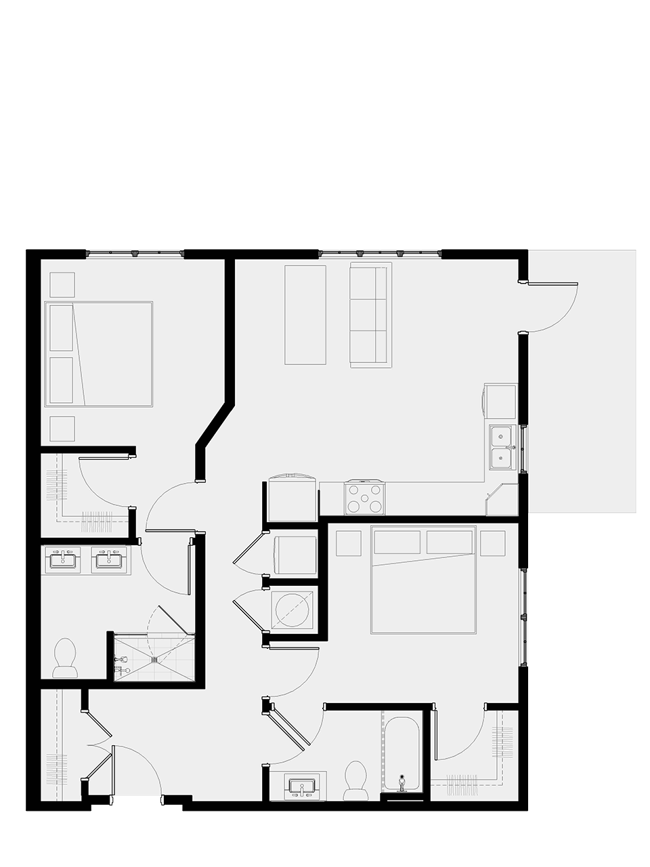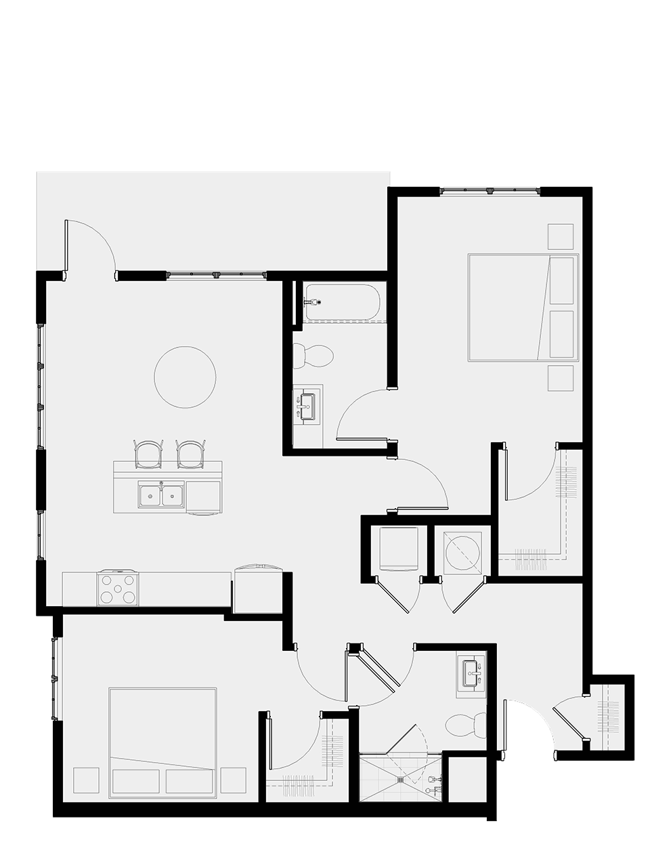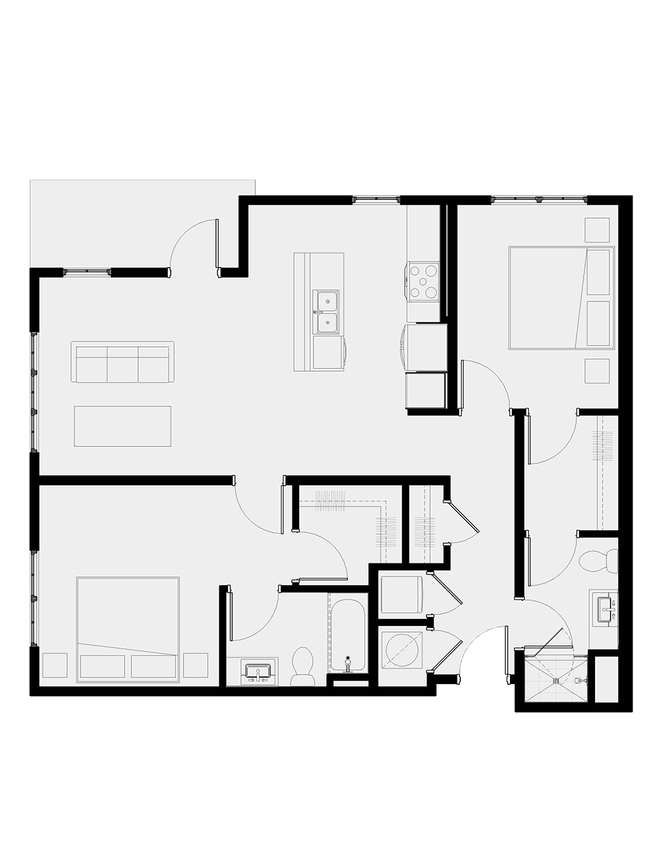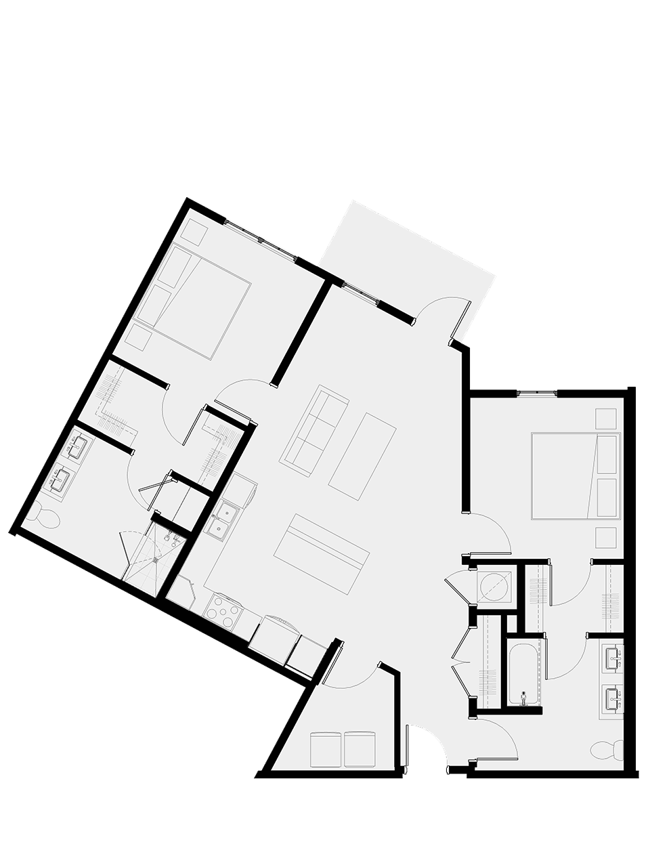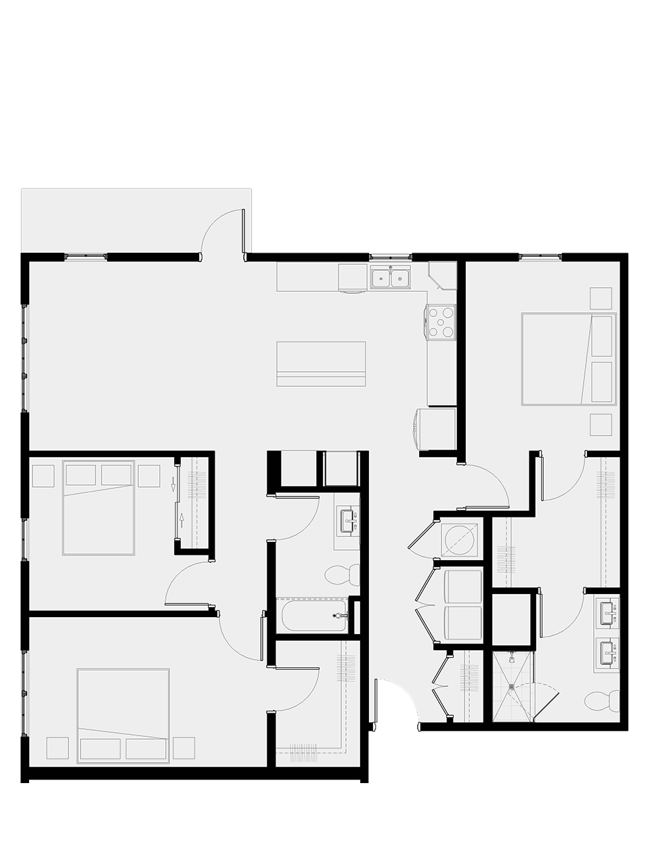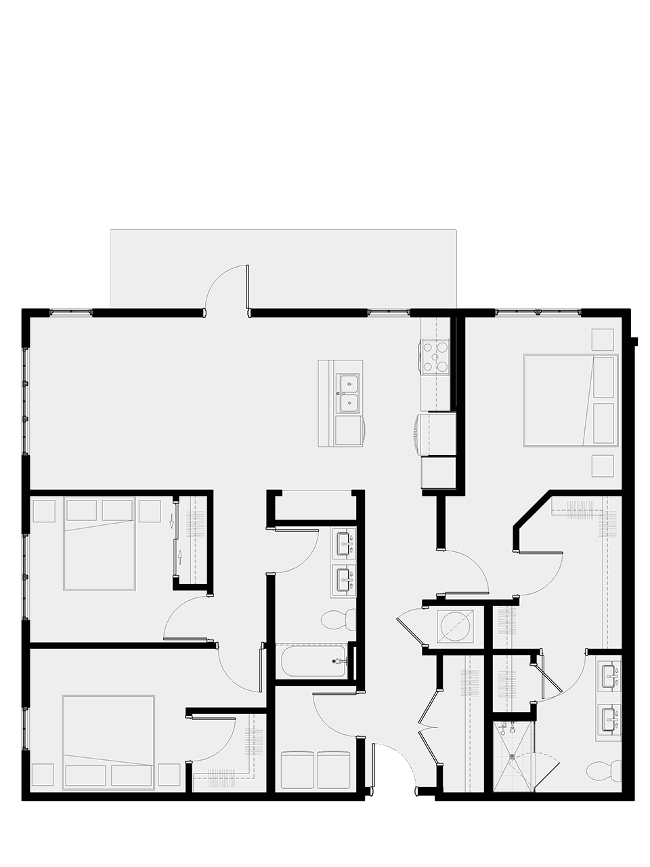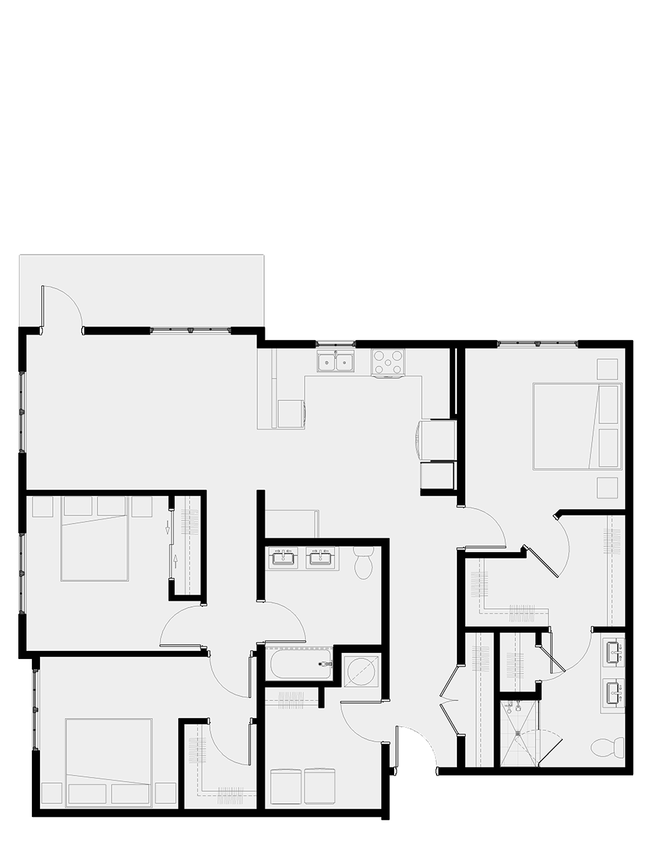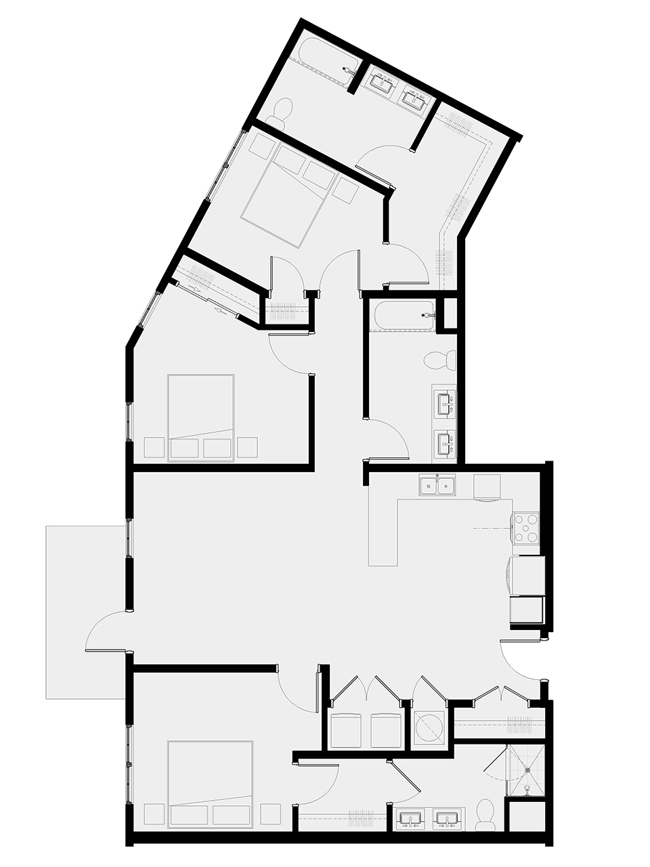Limited time only:
Now Offering 12 Weeks Free for Move Ins by 1/31/2026!
FLOOR PLANS
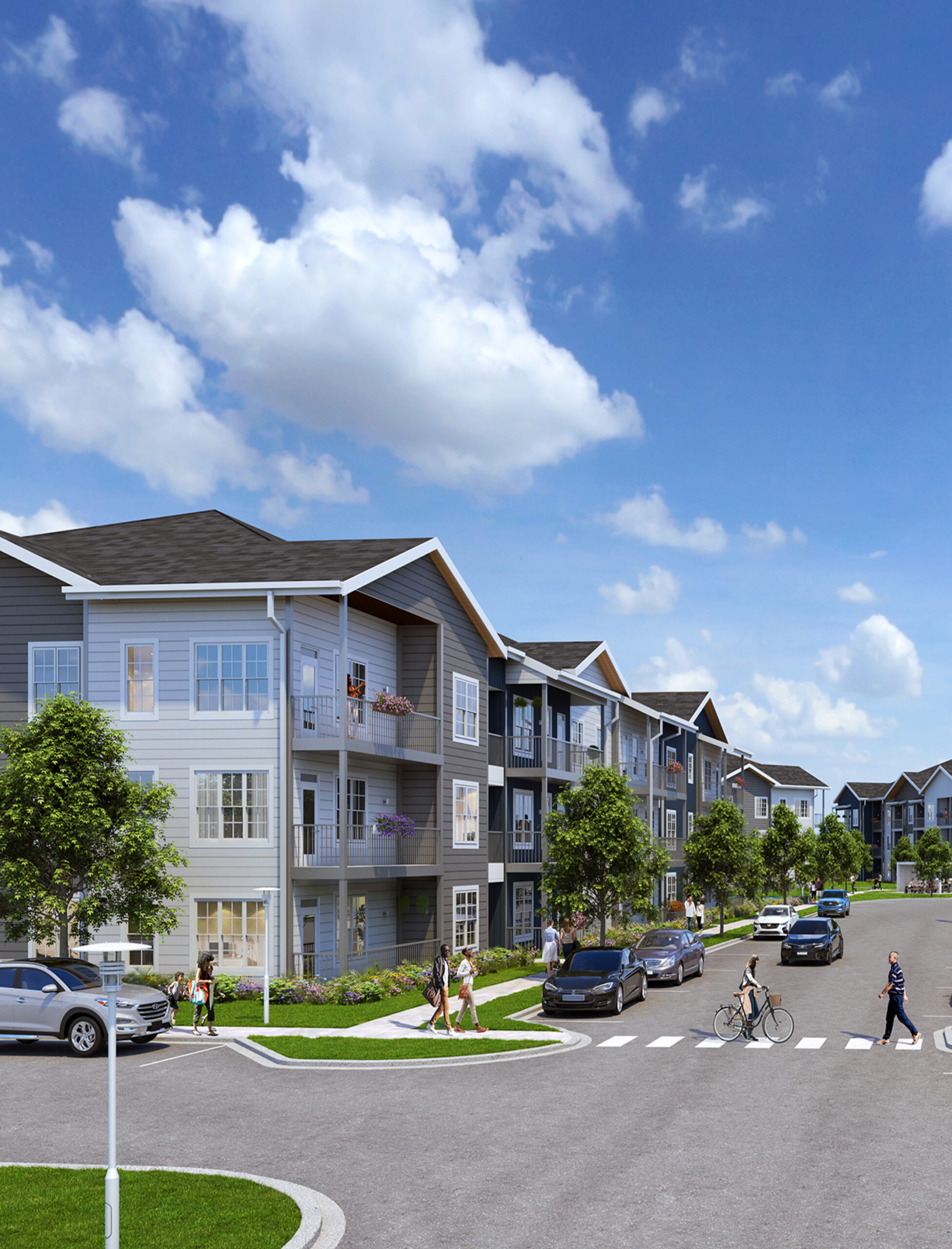
Thoughtfully Designed Floor Plans in South Huntsville
One-, Two-, and Three-Bedroom Apartments at Hays Farm
Discover the perfect floor plan to suit your lifestyle. From cozy one-bedrooms to Explore spacious apartment homes at The Jessam in South Huntsville. Choose from a selection of one-, two-, and three-bedroom floor plans designed with open layouts, high ceilings, and flexible spaces ideal for working from home. Whether you’re seeking a cozy retreat or a larger residence with room to grow, our Huntsville apartments offer comfort, style, and functionality — all set within the natural beauty of the Hays Farm community.
MAP VIEW
Floor plans are artist’s rendering. All dimensions are approximate. Actual product and specifications may vary in dimension or detail. Not all features are available in every apartment. Prices and availability are subject to change. Please see a representative for details.*Sq. Ft. does not include the balcony.
Floor plans are artist’s rendering. All dimensions are approximate. Actual product and specifications may vary in dimension or detail. Not all features are available in every apartment. Prices and availability are subject to change. Please see a representative for details.*Sq. Ft. does not include the balcony.
Floor plans are artist’s rendering. All dimensions are approximate. Actual product and specifications may vary in dimension or detail. Not all features are available in every apartment. Prices and availability are subject to change. Please see a representative for details.*Sq. Ft. does not include the balcony.
Floor plans are artist’s rendering. All dimensions are approximate. Actual product and specifications may vary in dimension or detail. Not all features are available in every apartment. Prices and availability are subject to change. Please see a representative for details.*Sq. Ft. does not include the balcony.
Floor plans are artist’s rendering. All dimensions are approximate. Actual product and specifications may vary in dimension or detail. Not all features are available in every apartment. Prices and availability are subject to change. Please see a representative for details.*Sq. Ft. does not include the balcony.
Floor plans are artist’s rendering. All dimensions are approximate. Actual product and specifications may vary in dimension or detail. Not all features are available in every apartment. Prices and availability are subject to change. Please see a representative for details.*Sq. Ft. does not include the balcony.
Floor plans are artist’s rendering. All dimensions are approximate. Actual product and specifications may vary in dimension or detail. Not all features are available in every apartment. Prices and availability are subject to change. Please see a representative for details.*Sq. Ft. does not include the balcony.
Floor plans are artist’s rendering. All dimensions are approximate. Actual product and specifications may vary in dimension or detail. Not all features are available in every apartment. Prices and availability are subject to change. Please see a representative for details.*Sq. Ft. does not include the balcony.
Floor plans are artist’s rendering. All dimensions are approximate. Actual product and specifications may vary in dimension or detail. Not all features are available in every apartment. Prices and availability are subject to change. Please see a representative for details.*Sq. Ft. does not include the balcony.
Floor plans are artist’s rendering. All dimensions are approximate. Actual product and specifications may vary in dimension or detail. Not all features are available in every apartment. Prices and availability are subject to change. Please see a representative for details.*Sq. Ft. does not include the balcony.
Floor plans are artist’s rendering. All dimensions are approximate. Actual product and specifications may vary in dimension or detail. Not all features are available in every apartment. Prices and availability are subject to change. Please see a representative for details.*Sq. Ft. does not include the balcony.
Floor plans are artist’s rendering. All dimensions are approximate. Actual product and specifications may vary in dimension or detail. Not all features are available in every apartment. Prices and availability are subject to change. Please see a representative for details.*Sq. Ft. does not include the balcony.

